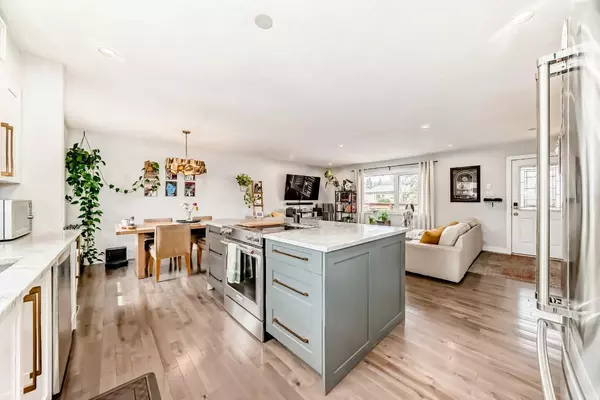5 Beds
3 Baths
1,444 SqFt
5 Beds
3 Baths
1,444 SqFt
OPEN HOUSE
Sat Jul 26, 2:00pm - 5:00pm
Sun Jul 27, 1:00pm - 4:00pm
Key Details
Property Type Single Family Home
Sub Type Detached
Listing Status Active
Purchase Type For Sale
Square Footage 1,444 sqft
Price per Sqft $577
Subdivision Kingsland
MLS® Listing ID A2242382
Style Bungalow
Bedrooms 5
Full Baths 3
Year Built 1959
Annual Tax Amount $5,593
Tax Year 2025
Lot Size 4,994 Sqft
Acres 0.11
Property Sub-Type Detached
Source Calgary
Property Description
Modern design. Serious value. Welcome to 52 Kentish Drive SW, a fully renovated bungalow in the established community of Kingsland - PRICE ADJUSTED and ready for a new chapter. With over 2,300 sq ft of developed space and finishings you'd expect to see at a much higher price point. Inside, it's all REIMAGINED, natural light, and smart design. The NEW KITCHEN features custom two-tone cabinetry, a massive island, and stainless steel appliances. Solid HARDWOOD FLOORS lead you into a warm, sun-filled living and dining area that's as functional as it is inviting, made for real life. The primary suite is a true retreat: a walk-in closet, a DOUBLE SHOWER, imported tile, dual vanities, a SOAKER TUB, and a DOUBLE-SIDED FIREPLACE shared with the bedroom. It's luxury without pretense. TWO ADDITIONAL BEDROOMS and a designer 5-piece bathroom round out the main floor, while a vaulted-ceiling MUDROOM with in-floor heat and direct access to an ATTACHED TRIPE CAR GARAGE adds serious function. Downstairs, the FULLY FINISHED BASEMENT offers even more flexibility - with a REC ROOM wired for surround sound, a DRY BAR, full bath, TWO MORE BEDROOMS, and a bonus FLEX SPACE perfect for a home office or extra storage. Enjoy coffee on the east-facing BACK DECK, sunset wine on the west-facing FRONT DECK, and the peace of mind that comes with a NEW ROOF, NEW WINDOWS, NEW APPLIANCES, a new hot water tank, and fresh paint. This home is move-in ready and priced to move - offering luxury features, an unbeatable location near parks, schools, and Chinook Centre. Savvy buyers have a RARE OPPORTUNITY to purchase a high-end, turn-key home in an established inner-city community, for less. The sellers are relocating and open to reviewing all reasonable offers.
Location
Province AB
County Calgary
Area Cal Zone S
Zoning R-CG
Direction W
Rooms
Other Rooms 1
Basement Finished, Full
Interior
Interior Features Bar, Built-in Features, Chandelier, Closet Organizers, Double Vanity, Dry Bar, Granite Counters, High Ceilings, Kitchen Island, Open Floorplan, See Remarks, Soaking Tub, Storage, Vaulted Ceiling(s), Vinyl Windows, Walk-In Closet(s), Wired for Sound
Heating Forced Air, Natural Gas
Cooling None, Rough-In
Flooring Hardwood, Tile
Fireplaces Number 1
Fireplaces Type Double Sided, Gas, Glass Doors, Primary Bedroom, See Through
Appliance Bar Fridge, Dishwasher, Electric Stove, Garage Control(s), Microwave, Refrigerator, Washer/Dryer, Window Coverings
Laundry In Hall, Main Level, Sink
Exterior
Parking Features Alley Access, Garage Faces Rear, Insulated, Triple Garage Attached
Garage Spaces 3.0
Garage Description Alley Access, Garage Faces Rear, Insulated, Triple Garage Attached
Fence Fenced
Community Features Park, Playground, Schools Nearby, Shopping Nearby, Sidewalks, Street Lights
Roof Type Asphalt Shingle
Porch Deck, Front Porch
Lot Frontage 50.0
Total Parking Spaces 3
Building
Lot Description Back Lane, Back Yard, Front Yard, Lawn, Rectangular Lot, Street Lighting
Foundation Poured Concrete
Architectural Style Bungalow
Level or Stories One
Structure Type Stucco,Wood Frame,Wood Siding
Others
Restrictions None Known
Tax ID 101422079
Ownership Private
GET MORE INFORMATION
Agent







