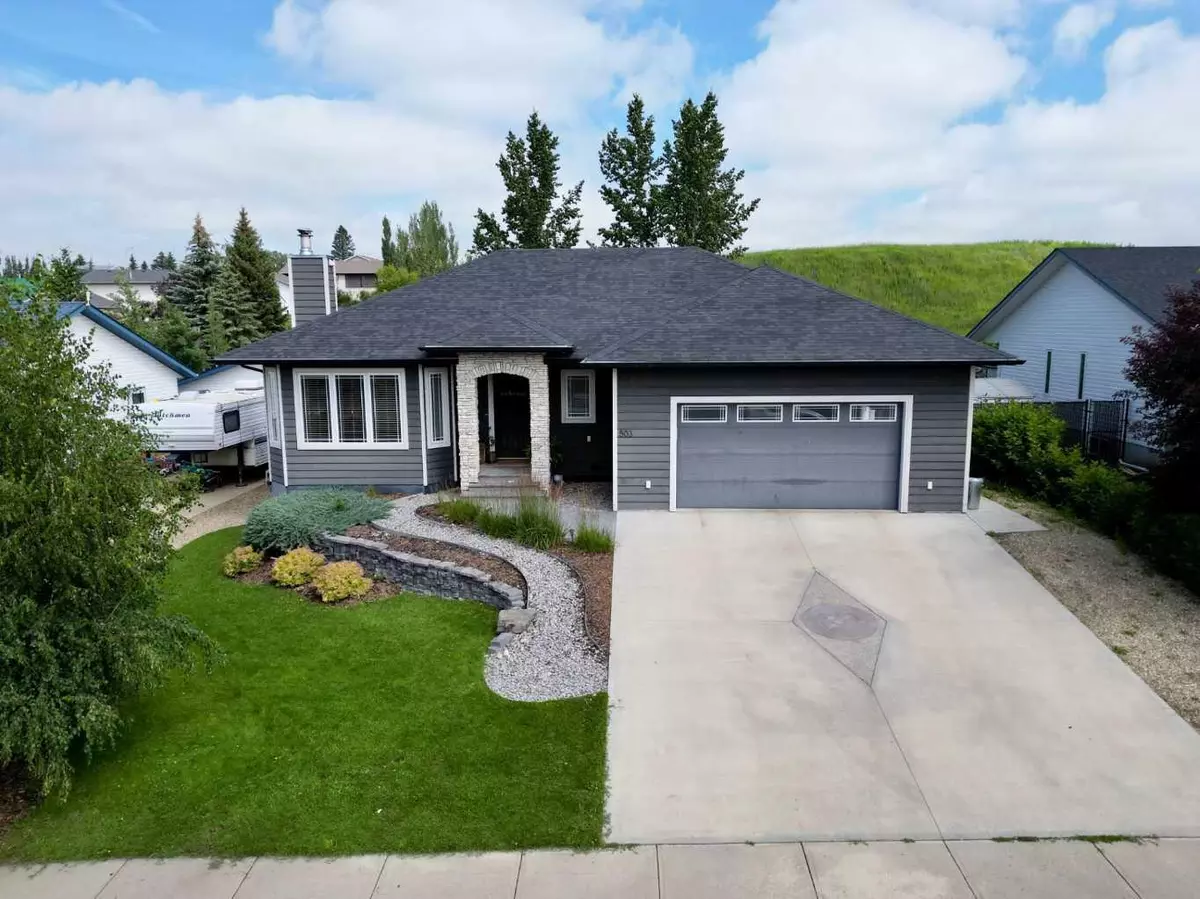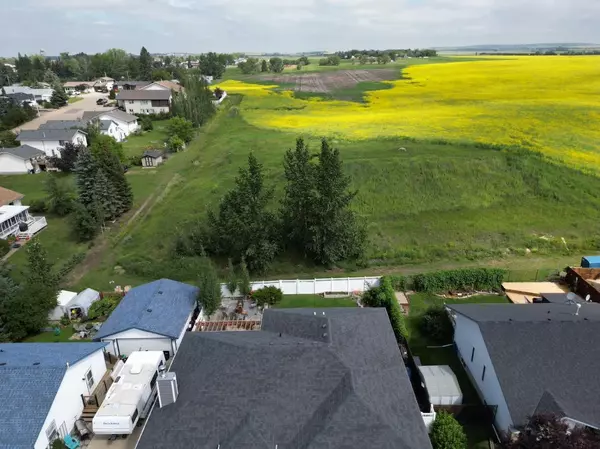5 Beds
2 Baths
1,509 SqFt
5 Beds
2 Baths
1,509 SqFt
Key Details
Property Type Single Family Home
Sub Type Detached
Listing Status Active
Purchase Type For Sale
Square Footage 1,509 sqft
Price per Sqft $380
MLS® Listing ID A2242915
Style Bungalow
Bedrooms 5
Full Baths 2
Year Built 2013
Annual Tax Amount $6,043
Tax Year 2025
Lot Size 6,880 Sqft
Acres 0.16
Property Sub-Type Detached
Source Calgary
Property Description
The heart of the home features a warm and inviting living room with a striking floor-to-ceiling stone fireplace. The chef's kitchen is equipped with a gas range, pantry, large island, and abundant cabinetry, perfect for both everyday living and entertaining. A spacious dining area flows seamlessly to the private backyard through garden doors.
Step outside into your very own backyard oasis, it is fully enclosed with low-maintenance vinyl fencing and complete with an outdoor kitchen, hot tub, deck, firepit, and garden area. It's the ideal space to relax or host gatherings all year round.
Also on the main level is a primary suite that offers a peaceful retreat with a walk-in closet and a luxurious ensuite featuring his-and-her sinks. Two more generous bedrooms, a 4-piece main bath, and the laundry room with sink and storage is conveniently located just off the 24x24 heated garage.
The basement is well underway with two large, framed bedrooms, a roughed-in bathroom, office, and spacious family room. You'll also find a utility room housing the tankless hot water system and in-floor heating system, ensuring comfort throughout the colder months. The home is equipped with central air conditioning for year-round climate control.
Additional highlights include a stamped concrete driveway, thoughtful design, and incredible pride of ownership. This home offers the perfect blend of luxury, comfort, and functionality.
Location
Province AB
County Kneehill County
Zoning R-1
Direction S
Rooms
Other Rooms 1
Basement Full, Partially Finished
Interior
Interior Features Ceiling Fan(s), High Ceilings, Kitchen Island, No Animal Home, No Smoking Home, Open Floorplan, Pantry, Tankless Hot Water
Heating In Floor, Forced Air
Cooling Central Air
Flooring Carpet, Laminate, Vinyl
Fireplaces Number 1
Fireplaces Type Wood Burning
Appliance Dishwasher, Gas Range, Range Hood, Refrigerator, Washer/Dryer Stacked
Laundry Laundry Room, Main Level
Exterior
Parking Features Double Garage Attached
Garage Spaces 2.0
Garage Description Double Garage Attached
Fence Fenced
Community Features Fishing, Park, Playground, Schools Nearby, Shopping Nearby, Sidewalks, Street Lights, Tennis Court(s), Walking/Bike Paths
Roof Type Asphalt Shingle
Porch Deck, Pergola, Terrace
Lot Frontage 50.0
Total Parking Spaces 4
Building
Lot Description Back Yard, Backs on to Park/Green Space, Cul-De-Sac, Front Yard, Garden, Landscaped
Foundation ICF Block, Poured Concrete
Architectural Style Bungalow
Level or Stories One
Structure Type Composite Siding,ICFs (Insulated Concrete Forms),Wood Frame
Others
Restrictions None Known
Tax ID 57447503
Ownership Private
GET MORE INFORMATION
Agent







