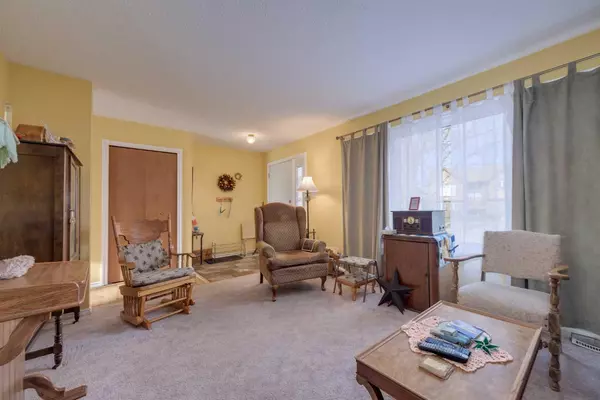
5 Beds
3 Baths
1,180 SqFt
5 Beds
3 Baths
1,180 SqFt
Key Details
Property Type Single Family Home
Sub Type Detached
Listing Status Active
Purchase Type For Sale
Approx. Sqft 1180.0
Square Footage 1,180 sqft
Price per Sqft $245
MLS Listing ID A2270703
Style 4 Level Split
Bedrooms 5
Full Baths 2
Half Baths 1
HOA Y/N No
Year Built 1969
Lot Size 6,098 Sqft
Acres 0.14
Property Sub-Type Detached
Property Description
The lower levels add incredible versatility with two additional bedrooms, a 3-piece bath, a large recreation room, and a workshop area—perfect for hobbies or extra storage.
Outside, enjoy the convenience of a double detached garage and a well-maintained yard in a friendly neighborhood close to schools, parks, and amenities.
Location
Province AB
Community Park, Schools Nearby
Zoning R1
Rooms
Basement Full
Interior
Interior Features No Animal Home, No Smoking Home
Heating Forced Air
Cooling Central Air
Flooring Carpet, Laminate, Linoleum
Fireplace Yes
Appliance Other
Laundry In Basement
Exterior
Exterior Feature Fire Pit
Parking Features Double Garage Detached
Garage Spaces 2.0
Fence Fenced
Community Features Park, Schools Nearby
Roof Type Asphalt
Porch Front Porch
Total Parking Spaces 2
Garage Yes
Building
Lot Description Back Lane, Back Yard
Dwelling Type House
Faces N
Story 4 Level Split
Foundation Poured Concrete
Architectural Style 4 Level Split
Level or Stories 4 Level Split
New Construction No
Others
Restrictions None Known
Virtual Tour https://youriguide.com/4729_54_ave_rimbey_ab/doc/floorplan_metric.pdf
GET MORE INFORMATION

Agent







