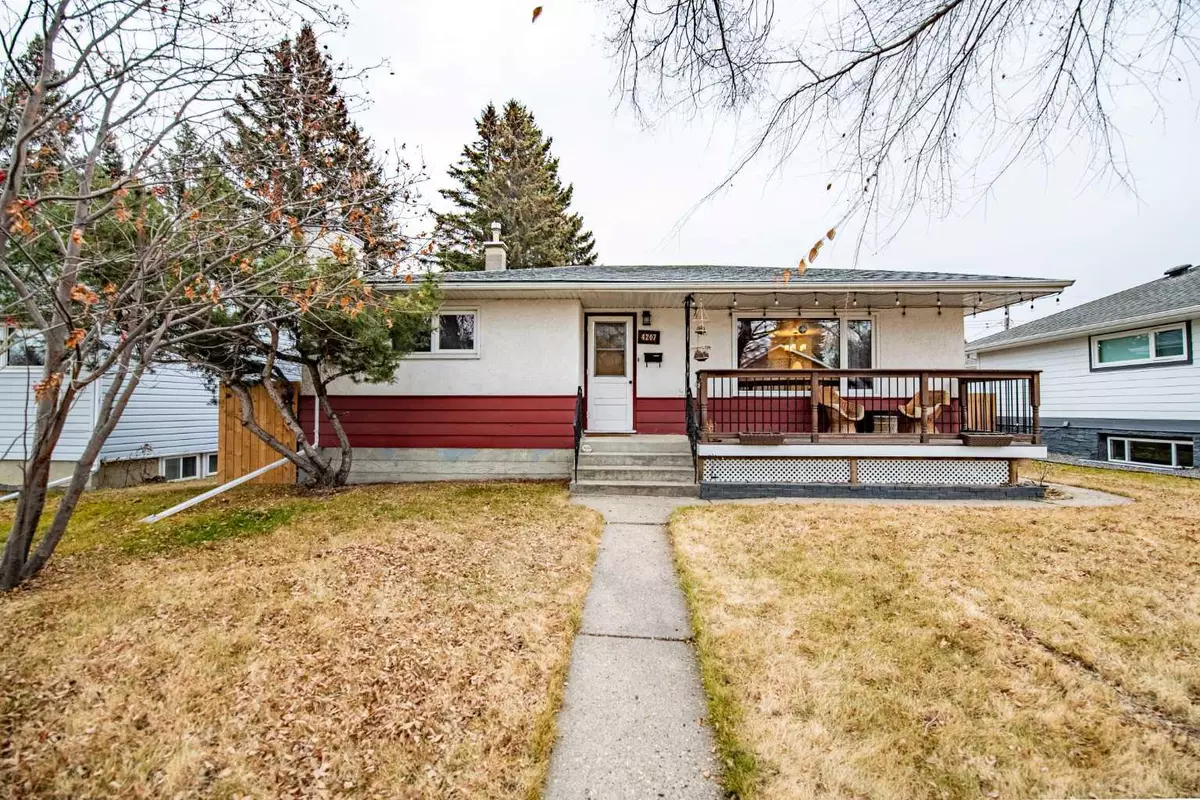
3 Beds
2 Baths
899 SqFt
3 Beds
2 Baths
899 SqFt
Key Details
Property Type Single Family Home
Sub Type Detached
Listing Status Active
Purchase Type For Sale
Approx. Sqft 899.0
Square Footage 899 sqft
Price per Sqft $428
Subdivision Grandview
MLS Listing ID A2271529
Style Bungalow
Bedrooms 3
Full Baths 2
HOA Y/N No
Year Built 1956
Lot Size 6,098 Sqft
Acres 0.14
Property Sub-Type Detached
Property Description
Location
Province AB
Community Playground, Schools Nearby, Sidewalks, Street Lights
Zoning R-L
Rooms
Basement Full
Interior
Interior Features Central Vacuum
Heating Forced Air, Natural Gas
Cooling None
Flooring Carpet, Laminate, Vinyl Plank
Fireplaces Number 1
Fireplaces Type Gas
Fireplace Yes
Appliance Dishwasher, Electric Stove, Refrigerator, Washer/Dryer
Laundry In Basement
Exterior
Exterior Feature Other
Parking Features Double Garage Detached, On Street
Garage Spaces 2.0
Fence Fenced
Community Features Playground, Schools Nearby, Sidewalks, Street Lights
Roof Type Asphalt Shingle
Porch Front Porch
Total Parking Spaces 2
Garage Yes
Building
Lot Description Back Lane
Dwelling Type House
Faces W
Story One
Foundation Poured Concrete
Architectural Style Bungalow
Level or Stories One
New Construction No
Others
Restrictions None Known
GET MORE INFORMATION

Agent







