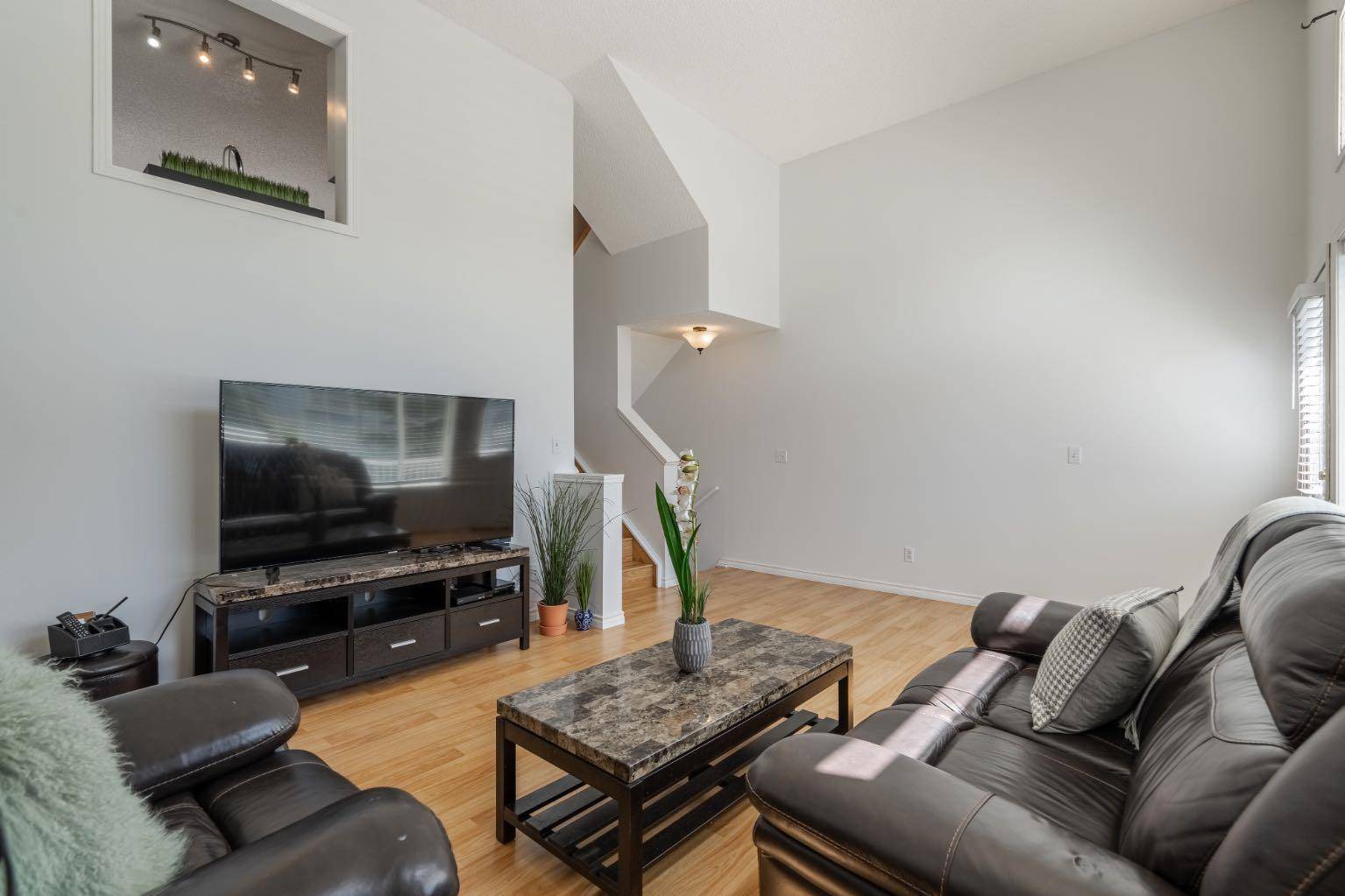$448,000
$440,000
1.8%For more information regarding the value of a property, please contact us for a free consultation.
3 Beds
2 Baths
1,427 SqFt
SOLD DATE : 06/24/2024
Key Details
Sold Price $448,000
Property Type Townhouse
Sub Type Row/Townhouse
Listing Status Sold
Purchase Type For Sale
Square Footage 1,427 sqft
Price per Sqft $313
Subdivision Rocky Ridge
MLS® Listing ID A2140805
Sold Date 06/24/24
Style 4 Level Split
Bedrooms 3
Full Baths 2
Condo Fees $512
HOA Fees $21/ann
HOA Y/N 1
Year Built 1999
Annual Tax Amount $2,202
Tax Year 2024
Property Sub-Type Row/Townhouse
Source Calgary
Property Description
Bright and open 3 bedroom, 2 full bathroom condo is a must see! Close to transit, shopping, schools, parks, YMCA and Rocky Ridge Community Centre. 18 foot ceilings in the great room with large SW facing windows allow tons of light into the space. The kitchen is open concept with a moveable island and adjacent dining space. Upstairs the primary bedroom has full mountain views-a nice sight to wake up to every morning. Two more nice sized bedrooms and a full bathroom complete this floor. The undeveloped basement has laundry and is waiting for you to use your imagination!
Location
Province AB
County Calgary
Area Cal Zone Nw
Zoning M-CG d44
Direction NW
Rooms
Basement Full, Unfinished
Interior
Interior Features High Ceilings, Kitchen Island, Laminate Counters, No Smoking Home
Heating Forced Air
Cooling None
Flooring Carpet, Hardwood, Laminate, Tile
Appliance Dishwasher, Dryer, Electric Stove, Garage Control(s), Range Hood, Refrigerator, Washer
Laundry In Basement
Exterior
Parking Features Single Garage Attached
Garage Spaces 1.0
Garage Description Single Garage Attached
Fence Partial
Community Features Lake, Park, Playground, Schools Nearby, Shopping Nearby, Sidewalks, Tennis Court(s)
Amenities Available Visitor Parking
Roof Type Asphalt Shingle
Porch Deck
Total Parking Spaces 2
Building
Lot Description Lawn
Foundation Poured Concrete
Architectural Style 4 Level Split
Level or Stories 4 Level Split
Structure Type Brick,Vinyl Siding,Wood Frame
Others
HOA Fee Include Common Area Maintenance,Insurance,Professional Management,Reserve Fund Contributions,Sewer,Snow Removal,Trash
Restrictions Easement Registered On Title,Utility Right Of Way
Tax ID 91583107
Ownership Private
Pets Allowed Restrictions, Yes
Read Less Info
Want to know what your home might be worth? Contact us for a FREE valuation!

Our team is ready to help you sell your home for the highest possible price ASAP
GET MORE INFORMATION
Agent







