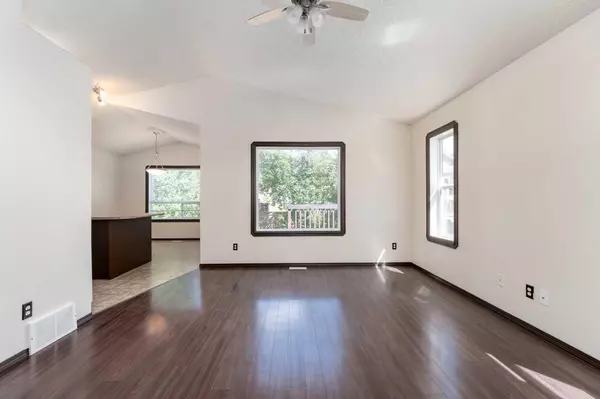$415,500
$420,000
1.1%For more information regarding the value of a property, please contact us for a free consultation.
3 Beds
3 Baths
1,812 SqFt
SOLD DATE : 08/10/2024
Key Details
Sold Price $415,500
Property Type Single Family Home
Sub Type Detached
Listing Status Sold
Purchase Type For Sale
Square Footage 1,812 sqft
Price per Sqft $229
Subdivision Devon
MLS® Listing ID A2154727
Sold Date 08/10/24
Style Modified Bi-Level
Bedrooms 3
Full Baths 3
Year Built 2005
Annual Tax Amount $3,238
Tax Year 2024
Lot Size 4,329 Sqft
Acres 0.1
Property Sub-Type Detached
Source Central Alberta
Property Description
Welcome to 787 Highwood BLVD! Where Perfect location meets functional layout. Brining over 1800 SQFT of living area, This home has 3 Bedrooms, 3 Bathrooms, with a Ensuite and walk-in closet off the master bedroom. Vaulted ceilings Paired with big windows presents lots of natural light throughout. With Bathrooms on every floor there is no need to share! A Deck off the back to enjoy your private fully fenced yard! Perfect location close to the hospital, golf course, Restaurant's, walking trails and so much more! If Devon Alberta is not on your list, It is now!
Location
Province AB
County Leduc County
Zoning R1B
Direction S
Rooms
Other Rooms 1
Basement Finished, Full
Interior
Interior Features Breakfast Bar, Ceiling Fan(s), Closet Organizers, High Ceilings
Heating Forced Air
Cooling None
Flooring Carpet, Linoleum, Vinyl Plank
Appliance Built-In Refrigerator, Microwave, Oven, Satellite TV Dish, Washer/Dryer
Laundry Lower Level
Exterior
Parking Features Double Garage Attached
Garage Spaces 2.0
Garage Description Double Garage Attached
Fence Fenced
Community Features Airport/Runway, Park, Playground, Schools Nearby, Sidewalks, Street Lights, Walking/Bike Paths
Roof Type Asphalt Shingle
Porch Deck
Lot Frontage 40.0
Total Parking Spaces 4
Building
Lot Description Brush, Few Trees, Front Yard, Rectangular Lot
Foundation Poured Concrete
Architectural Style Modified Bi-Level
Level or Stories Bi-Level
Structure Type Vinyl Siding
Others
Restrictions Restrictive Covenant
Tax ID 57287719
Ownership Assign. Of Contract
Read Less Info
Want to know what your home might be worth? Contact us for a FREE valuation!

Our team is ready to help you sell your home for the highest possible price ASAP
GET MORE INFORMATION
Agent







